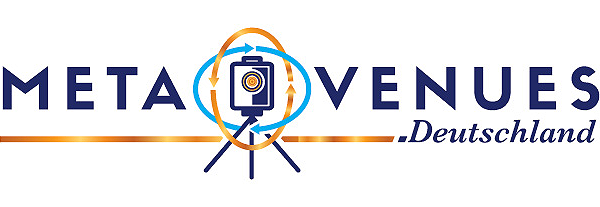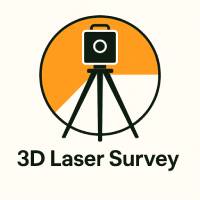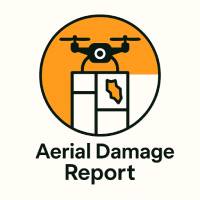Villa
Home » Villa
Villa
CAD Analysis & 3D Modeling of a Complex Architect-Designed Villa
We conducted a high-resolution 3D laser scan of an exceptional villa, designed by a renowned architect. The building’s geometry flows seamlessly between levels, embedded into a terraced slope and designed with minimal right angles – a spatial challenge both visually and technically.
Our deliverables included:
- A complete 3D digital model of the structure as a reference for renovation, planning, or documentation.
- Detailed floor plans, cross-sections and wall elevations – enabling individual dimensioning of all windows to prepare for glazing replacement.
- Export of all data in CAD and BIM-compatible formats for integration with architecture, MEP or facility management tools.
- Point cloud mapping with over 200 million measurement points, reflecting every curve and contour of the space.
- A fully documented and timestamped deliverable: scan data, visual references, technical logs, and reports.
Conclusion:
This type of digital twin generation delivers unmatched planning confidence for retrofitting, upgrading or preserving complex properties – especially when architectural precision must meet technical feasibility.









