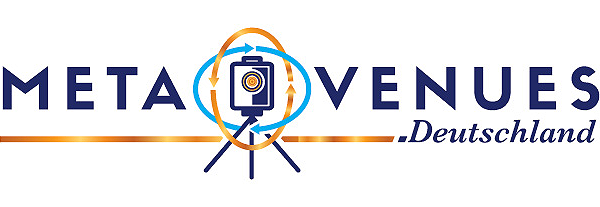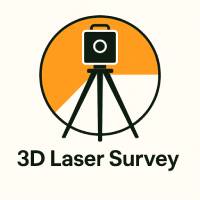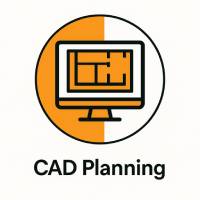BIM for Planner
Plan smarter. Build better. Manage efficiently. With Building Information Modeling (BIM) and digital twins, your entire building lifecycle becomes transparent and data-driven.
What is BIM?
Building Information Modeling (BIM) is a centralized digital representation of a building’s structure, systems, and usage data. It connects all stakeholders through a shared 3D model – a single source of truth for architecture, engineering, and operations.
Using technologies like laser scanning, photogrammetry, and Matterport, we create a high-precision digital twin that integrates seamlessly into your planning and asset management workflows.
What’s included in our BIM models?
Our BIM solutions cover a wide range of disciplines and elements:
- Architecture: Walls, floors, doors, ceilings, windows, staircases, and roofs
- Interior elements: Furniture, kitchens, appliances, and built-ins
- MEP Systems: HVAC, plumbing, electrical systems, cabling, and data networks
- Technical rooms: Boilers, chillers, switchboards, server rooms, and distribution panels
All components are modeled from reality-capture sources (e.g., 3D laser scans, drone mapping, and Matterport 360 tours) and structured to fit into your BIM platform.
BIM for Facility Management
BIM is not just for construction – it powers smart building operations long after the handover. The digital twin supports:
- Maintenance scheduling and documentation
- Occupancy and asset management
- Compliance and lifecycle tracking
- Easy handovers for renovations or service providers
Our models deliver long-term operational value by connecting data, space, and people.
Open and Interoperable (openBIM)
We work with IFC-compliant data structures to ensure platform independence. Our models are compatible with major BIM platforms including Revit, Archicad, Navisworks, Allplan, and more – supporting the openBIM philosophy of collaboration.
Your Benefits
- Streamlined planning and construction workflows
- Centralized documentation for all project phases
- Long-term building intelligence via the digital twin
- Seamless integration into CAD/BIM/CAFM systems
- Compatible with all openBIM tools and standards





