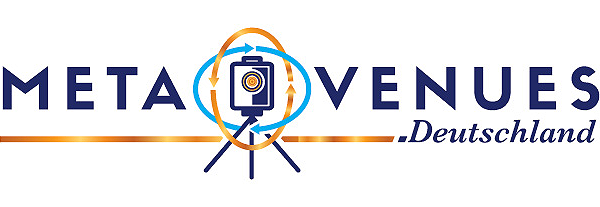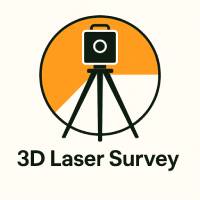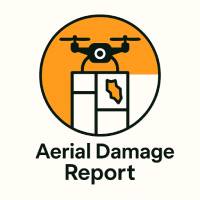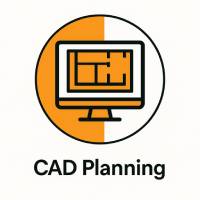Building Survey & Digital Documentation
Accurate, non-invasive building surveys for renovation, conversion, or rental — fast, digital, and disruption-free. – schnell, berührungslos und störungsfrei. Ideal für Renovierung, Umbau oder Vermietung.
Our Services
- Floor Plans & CAD Models (SIA-compliant) - High-precision 2D/3D plans for architects, facility managers, and approval processes.
- Digital Building Models - Centralized 3D documentation for planning, asset management, and integration into BIM.
- Area Calculations & Measured Drawings - Reliable data for tenders, cost planning, and space efficiency.
- 360° Virtual Tours - Interactive, high-resolution tours — ideal for showcasing to tenants, investors, or stakeholders.
Why It Matters
- Precise as-is documentation
- Seamless integration into BIM & CAFM systems
- No disruption to daily operations
- Long-term data usability and digital twin capability
Who It’s For
✅ Real estate owners & property managers
✅ Architects & construction planners
✅ Brokers, investors & facility operators





