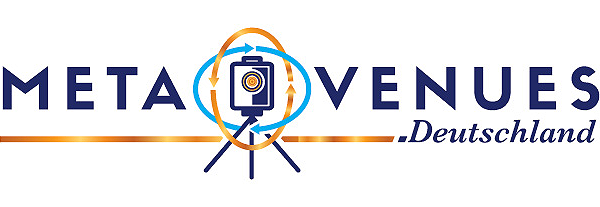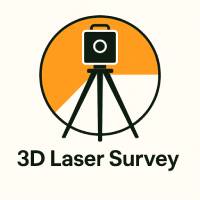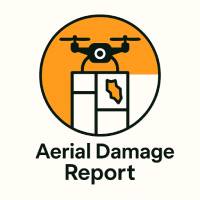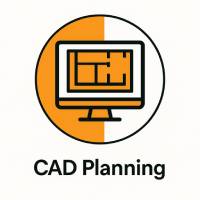Frequently Asked Questions (FAQ)
- Home
- FAQ
A digital twin is an exact digital replica of a physical building, created using 3D scans, point clouds, and CAD models. It enables precise documentation, digital construction monitoring, and optimized facility management.
Matterport uses 3D cameras to create an immersive, millimeter-accurate digital walkthrough that serves both as a visual tour and technical data source. Captured point clouds are suitable for CAD and BIM workflows.
A 300 m² apartment typically takes about 1.5 hours to scan. Data processing (e.g., CAD, BIM output) usually takes 1–2 business days.
We provide 2D CAD plans (DWG, DXF, PDF), 3D point clouds (E57, RCP, LAS), BIM models (Revit, IFC), and Matterport tours (MP4, web link).
Yes. Faces, license plates, and personal details are automatically anonymized. All data can be stored on German servers upon request.
Our technology offers measurement accuracy of up to ±1 cm, depending on the method used and project complexity.
Yes. We offer certified drone mapping including photogrammetric evaluation and combine it with interior data into a seamless 3D model.




