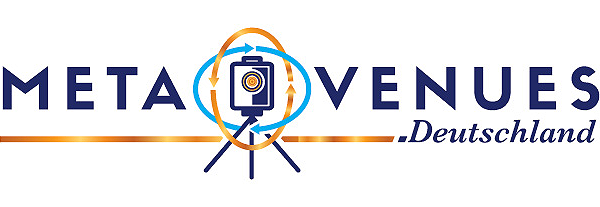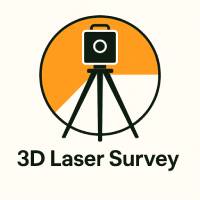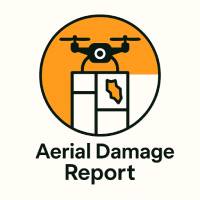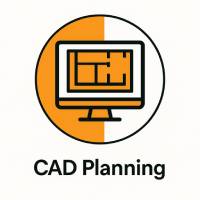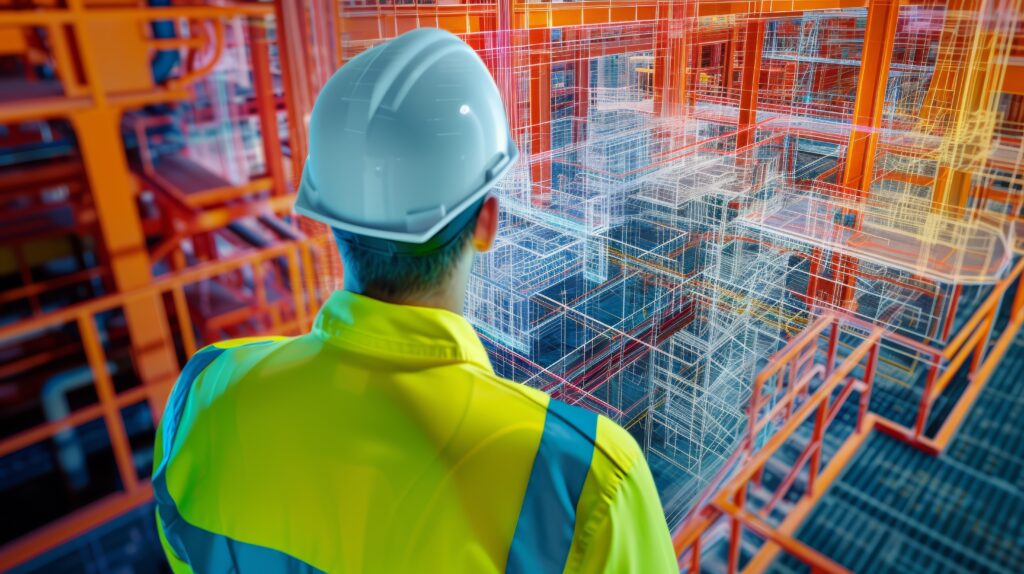3D Building Capture & Data Integration
High-precision 3D building scans for digital planning, documentation, and CAD integration — accurate, scalable, and ready for BIM workflows.
Our Technologies & Tools
We use advanced tools for comprehensive and flexible 3D capture — tailored to your project’s scale and complexity:
- Laser Scanning
Ideal for large and complex structures.
→ Fast, highly accurate data collection for detailed building models. - Handheld Scanners
Flexible solution for small-scale areas and interior details.
→ Portable, quick to deploy — perfect for updates, tight spaces, or follow-up scans. - Drones
For aerial mapping and scanning of inaccessible or expansive areas.
→ Rapid coverage of large sites — optimal for exteriors, roofs, and terrain. - Photogrammetry
3D reconstruction from high-resolution images.
→ Cost-effective method for capturing surfaces, facades, and textures in detail.
Point Cloud Integration
We generate high-density 3D point clouds — accurate spatial representations of real-world geometry. These raw data sets form the foundation for:
- Generating CAD-ready digital building models
- Reverse engineering existing structures
- Seamless integration into planning tools like Revit, ArchiCAD or AutoCAD
Why It Matters
- Exact digital geometry and spatial context
- Compatible with industry-standard CAD/BIM software
- Flexible for interior and exterior use
- Scalable from single rooms to large complexes
